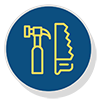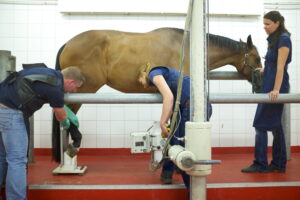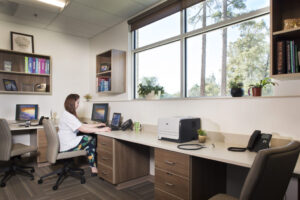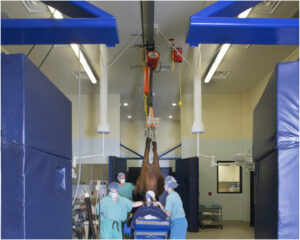Learn about key factors in veterinary clinic construction, from lighting and power options to imaging technology accommodations.
Photo:Courtesy Animals Arts
Photo:Arnd Bronkhorst Photography
Rectangular building shapes cost less to build than more complicated shapes with more corners.

Simplicity and planning can result in your veterinary construction project being a delight to you, your staff, your clients and your budget.
Considering labor issues, damaged supply chains, inflation and regulatory challenges, building anything recently has been frustrating and complicated. We have been designing projects for veterinarians for 40 years. We understand that you do not need further complications in your busy lives. So, let’s all take a deep breath and brainstorm the ways you can vastly simplify your construction project, whether you are tackling a small remodel or a major new build.
Your buildings are small compared to the land they sit on. Therefore, your biggest money pit lies outside of the buildings’ walls! Inadequate and poor site planning leads to large construction change orders and many complications with equine veterinary projects. We recommend these minimum tasks to ensure you do not get stuck in the mud:
We use these methods to design less expensive and less complicated buildings:

Equine buildings should be oriented to consider the climate, both for your comfort and for simplicity. For example, if you are in a northern latitude and your front door faces north, you will likely need robust gutters, an entry vestibule to keep out the cold air, and snow guards to keep snow from falling on clients. You will also buy more ice melt, and you might even need heated sidewalks. How about planning for that door to be on the south side instead, where you will get plenty of warm, low-angle winter sun for melting? That is far less complicated!
Consider other aspects of climate, keeping in mind your geographic location. For hot climates, minimize using the west face of the building, where it will be scorching hot in the summer afternoons. For hot climates, open-air barns with fans can be practical (as long as the air moves). For cold climates, enclosed barns with a higher roof to keep in heat can be more comfortable (envision New England shapes versus low, Texas ranch shapes).
Study the historical architecture of your area and think ahead about building orientation and the locations of doors, windows and openings. This will help you use the climate to your advantage for a simple, comfortable building.
Speaking of local influence, consider using the materials and building traditions that are most common to your area. If you’re in Boise, use wood framing because Idaho has a long tradition of wood construction. If you’re in Denver, use concrete block walls, as Denver has a large number of block manufacturers. If you’re in California, masonry materials are going to be harder to use because of seismic considerations. If you’re in Central Texas, use limestone block because it is both beautiful and ubiquitous—it is easy to dig out of the soil in this region.
It is best to get advice from your local architects and contractors to discover the materials that will be most readily available, affordable, and will help keep your hospital project on track without complications from unavailable materials or the labor to install them.
One of the tricks in our bag is to use cheap structures for things that simply do not have to be expensive. A great example is a prefabricated building used for central supply and pharmacy. Why use hospital-level construction when you are simply containing storage? You can use a utility-style, prefabricated structure with a canopy tacked on one side for truck stocking and a covered connector to the more expensive hospital building.
Use cheap structures for things that simply do not have to be expensive. A great example is a prefabricated building used for central supply and pharmacy.
Another example would be using a tiny house somewhere on-site to house veterinary students instead of upstairs in the hospital. The latter seems to be a great idea until you consider that you have to “fire separate” residential areas from commercial uses and install two sets of stairs, as this is often required for exiting from second floors.
Be smart about what can be done more cost-effectively. Use your architect as a resource to help you save money for expensive spaces such as surgical suites and imaging rooms.
The less considered—but very important—aspect of any project is to hire the right building team. You and your staff need to run the hospital, which means you need to trust your design and construction team to get the job done without micromanagement. Check references and interview your building team members thoroughly prior to hiring them. Take them on a test drive by working with them on a small project to see how that goes before you delegate responsibility for a larger project.
Communicate to your team the need to keep the project simple. You are required to meet building codes, and you should design a healthy building for you, your staff and the horses in your care. However, save your project embellishments for where they matter the most.
For example, wouldn’t it be lovely to look out the window from your office? Wouldn’t it be nice to have great footing in your lameness work-up area? Many things that aren’t strictly necessary matter a lot to your everyday enjoyment of your facilities. These things are worth the investment. If you keep the design simple overall, you will be more able to afford them.
In today’s age of “everything takes twice the time, costs twice the money, and causes twice the headache,” simplicity, simplicity, simplicity is a mantra that is serving equine veterinary practices well as they consider any construction project.
Photo: Courtesy QALIBRA
Some CT machines require construction of a pit to house the equipment.

Design for imaging technology is technically complex, but your practice’s potential for better patient care is worth the effort.
Equine medicine is undergoing rapid advancements in the technologies available for diagnosis and treatment of disease. Diagnostic imaging equipment requires special design coordination, and the more specialized the equipment, the more architectural and engineering parameters must be accommodated. Designing imaging spaces correctly is critical for protecting the safety of your team and your patients, protecting the equipment itself, and producing the highest quality images. This article will focus on the unique design requirements for the most common imaging modalities.
The field of radiology evolved from radiography, which originally focused on X-rays for diagnosis. Today, there are five primary modalities within radiology. These include ultrasound, X-ray, CT, MRI and nuclear medicine. There are treatment modalities as well, such as interventional radiology and radiation oncology, but these are most common in human medicine, small animal medicine, and in a limited capacity in equine medicine. This article will focus specifically on the use of ultrasound, X-ray, CT and scintigraphy.
The design considerations for ultrasound focus on creating good images and protecting the equipment.
This is the basic equipment that all equine veterinarians use. While this equipment is simple, it still emits ionizing radiation; therefore, follow all the regulatory requirements for protecting your team.

Larger machines are completely different from portable machines. As we discuss these technologies, we will introduce three concepts that are common to all large diagnostic equipment:
If you are purchasing any large imaging equipment, do your homework. Talk to your colleagues, visit universities and large referral facilities, and ensure that there is a market need for this machine in your location. Check the references for the manufacturer1 and ensure your colleagues have had a good relationship for product quality, support during installation and service.
Once you are ready to proceed, the manufacturer should be heavily involved to help your team with the logistics of sale or lease and installation, infrastructure and design requirements. They also should be ready with ongoing support, software and maintenance for the machine. The manufacturer will also need to provide information to your design team.
(Author’s note: When we use the term manufacturer, we are oversimplifying to mean the company from whom you purchase the equipment. This company may not be the entity that makes the equipment, but they are the ones who will make the sale and who will provide you with the necessary information and technical support.)
Shielding is required for overhead X-ray, CT, and scintigraphy equipment. The amount of shielding required is dictated by a nuclear physicist, who will need the following information to produce calculations and a report:
Shielding is required for overhead X-ray, CT, and scintigraphy equipment.
The physicist will then run a report that recommends construction and/or shielding of the walls to ensure that the ionizing radiation is contained within the room. This is required to be on file for your risk management and to comply with your state laws. The shielding report must be in place before your walls are constructed, if you wish to avoid expensive retrofits. The report might not recommend lead shielding. If your walls are constructed from concrete, they might offer enough shielding without the use of lead.
The isotope used for scintigraphy has a short half-life. However, the horse that has been administered the isotope will be “hot” for a period of time. Urine will be radioactive, and this material must be handled carefully. Hospitals providing scintigraphy equipment need the following:
Work very closely with the manufacturer and regulatory agencies to ensure your full understanding of the safe design and operation of a scintigraphy suite.

We will outline the basics of all the parameters you and your design/construction team should be aware of. Specific requirements must be obtained by each machine’s manufacturer.
Large imaging equipment has precise temperature and humidity parameters to protect the function and longevity of the equipment. In addition, scintigraphy rooms require air exhaust. It is likely that you will need separate mechanical systems to serve the imaging suite(s).
Do not rely on a contractor to “design/build” an imaging room—the equipment is too expensive for an informal approach to mechanical design.
Employ a mechanical engineer, who should obtain the manufacturer’s requirements. Do not rely on a contractor to “design/build” an imaging room—the equipment is too expensive for an informal approach to mechanical design.
We have saved the most complicated infrastructure for last. Before you decide to purchase imaging equipment, an electrical analysis must be conducted for your site. It is very likely that your site will not have the power necessary to run a new diagnostic imaging machine, and you might need a new electrical service. Electrical upgrades should be budgeted from the beginning as they can be expensive. Large machines often require high-quality power. The power cannot flicker and brown out. Three phase (instead of single phase) power is generally required, and you might also want to consider a backup generator.
The largest challenge left in supply chain disruptions is long lead times for electrical equipment and utility service. Obtaining electrical equipment and service regularly takes 12 to 18 months throughout the U.S. and Canada. Electrical equipment and service should be ordered as early as possible in the design. Therefore, you will need a contractor on board early.
Power service, outlet placement, emergency shut offs, data locations, conduit placement (and shielding thereof, if relevant), and lighting can be complicated to coordinate. The electrical drawings should be completed by an engineer, and this engineer should have their drawings reviewed by the equipment manufacturer prior to construction.
In summary, design for imaging technology is technically complex. Portable equipment requires some thought and planning, and large equipment takes a village. However, assuming the market is strong in your area, the practice’s potential for better patient care is worth the effort.
Reference
1. Ellis, Katherine L., et al. Radiation Exposure to Personnel Obtaining Equine Appendicular Radiographs Using a Handheld Generator. Journal of Equine Veterinary Science, Vol. 73, Feb. 2019.
Photo: Courtesy Animal Arts
This small barn was originally a garage. The conversion process included adding new high-efficiency strip LED lighting fixtures.

Here are 7 tips for choosing the right light for your equine hospital by adding high-efficiency lighting and taking advantage of sunlight.
Would you be interested in lowering your practice’s electric bill by at least 20% per month? The right light for your equine hospital can do that for you. More specifically, the new, high-efficiency lighting can transform your practice space.
In addition to saving money over the practice’s lifespan, good lighting can create more comfortable environments throughout the hospital. It can also create better illuminated and safer medical spaces, and lower-stress equine housing spaces. In this article, we will provide some practical tips for good-quality, energy-efficient lighting in new and renovated equine hospital spaces.
LED lighting fixtures are the best for energy efficiency and other benefits. LED lighting is about 75% more efficient than incandescent lighting and about 50% more efficient than fluorescent lighting (source: Energy.gov). Using LED fixtures is now mandated in many areas of the country. However, you will still want to use them even if they are not required.
If you have tried switching to LED bulbs at home and are unimpressed, set aside your reservations. LED lighting has come a very long way. Modern, commercial LED fixtures can offer a wide range of capabilities, including superior color rendering, balanced output of frequencies, elimination of buzz and flicker, and dimming capabilities. Well-balanced LED fixtures mimic the feel of daylight in a space, allowing for a well-lit, natural feel.
In addition to converting to LED, we have provided our top seven tips for getting the most from your lighting and energy use. Here’s how to select the right light for your equine hospital.

I have written about this in other articles, but I will repeat it here because it is so important! Locate openings on your building to take advantage of comfortable natural sunlight from the north and south. Avoid openings on the east and west, because the east and west directions bring in hot sun and glare. This assumes you are located in the northern hemisphere, away from the tropics.
On the south sides of buildings, overhangs work well because they exclude the hot, high-angle summer sun. They also let in low-angle winter sun. Windows work best when they are high on a wall. That way, they can throw light deeper into the space without cabinetry and equipment getting in the way.
Tip: If you want to save money on your energy bill, you can design artificial lighting o shut off or dim when natural lighting levels are bright enough.
Occupancy sensors are the electronic version of your mother yelling at you to turn off the lights! These common devices turn the lights on when the room is occupied and turn them off when the room is unoccupied. You can install them in non-medical spaces such as restrooms, offices and utility rooms (i.e., laundry rooms and janitor closets). Occupancy sensors are often code-mandated. But even if you are excluded from code mandates, they still make sense. Occupancy sensors are easy to install in existing buildings, and they always provide an energy savings benefit.
Remember that you must coordinate ceiling fans, which are common in equine spaces, with light fixture locations to avoid a “strobe light” effect. That is very unpleasant and makes for a hard-to-use, poorly lit room (or a room that gives you headaches). We often put light fixtures on either side of the center line of a room and put the fan(s) in the center.
Light fixtures are more effective when they cast light up as well as down. This is called direct/indirect lighting. Direct/indirect lighting is easier to achieve in office spaces than in equine medical spaces. That’s because in the latter, you place fixtures snugly against the ceiling for cleanability.

The right lighting fixtures for your equine hospital should provide the most light from their long sides as opposed to their short sides. When we design a medical exam or procedure space, we place a lighting fixture on either side of the exam space to cross-light the space. In procedure areas, a task light might also be added for direct light over the patient.
It is impossible for a horse, dog or human being to rest under bright lights. LED lights are easily dimmed, and there is a minimal cost to add dimming ballasts.
We recommend controlling each ICU stall on its own dimming switch so that medically stable horses can rest with the lights partially dimmed, while horses in crisis can be monitored under full, bright lighting for their safety.
We are very intentional about lighting levels in different spaces because it makes no sense to waste lighting energy when it is not needed. Medical spaces need to be brightly lit, but the rest of your hospital can be much more modest with illumination.
Medical spaces need to be brightly lit, but the rest of your hospital can be much more modest with illumination.
A foot-candle is a U.S. unit of illuminance on a surface that is one foot from a uniform point source of light and is equal to one lumen per square foot. Without really understanding this (I do not!), it is easy to understand the different illumination requirements of different hospital spaces:
A commercial lighting engineer or designer can lay out the fixtures so that you have proper lighting where you need it and not where you do not. This saves money and energy.
Well-selected and well-designed lighting systems have the potential to transform how your hospital functions and the way you practice medicine. Whether you redesign lighting or add to it, you can take advantage of newer technologies to improve the lighting within your equine hospital and reduce monthly electrical usage. Yes, even if you are on a tight budget. You can make the right light work for you.
Photo: Getty Images
This building features solar panels on top of the roofing system.

Solar power can reduce the ongoing energy costs in your veterinary practice.
As the cost of nearly everything has increased over the past few years, we veterinary architects continue to consider what this will mean for average equine veterinarians, particularly those who have or are planning facilities. Even the simplest haul-in clinic costs much more to build and operate than before. One idea we have been exploring to reduce ongoing operational costs for hospitals and clinics is the effective use of solar power. This does take an initial investment from the veterinary practice, but it has good return on investment.
The newest California building codes already mandate some integration of solar power. But even if you live in a state without a mandate, you might want to save on ongoing electricity costs over the building’s life span or take advantage of federal, state, or local utility incentive programs by incorporating solar into your veterinary practice.
Even if you cannot afford solar power now, designing for the technology can be a good strategy, because it is only going to become more affordable and reasonable for the average building owner over time.
If your equine facility is very small and limited in its use, such as a haul-in structure in a sunny, arid climate, it is possible to be off grid completely with electrical systems and to include solar power for all building power and lighting. However, most equine hospitals require much larger power usage for code-compliant ventilation, air conditioning, and running medical equipment. For example, it is not (currently) reasonable or affordable to power CT or MRI machines and other large imaging equipment with solar sources.
Therefore, as we explore the topic of solar, we will discuss the most applicable technologies, regardless of your building’s size or complexity. These include solar power for heating water as well as for powering building systems, otherwise known as photovoltaics. The most useful system to power via solar in a veterinary facility is the lighting.
Equine clinics and hospitals are commercial buildings. Currently, there is a glut of incentive programs for commercial building owners, both at state and federal levels, to install solar technologies. The many programs can be overwhelming to understand, so we suggest you begin your research by talking with a well-regarded commercial solar power design and installation company. They will know the details of these incentives and can be a good source of knowledge as you price and consider solar design. Your design team might also have knowledge in this area, so use your information sources wisely to protect your time.
To provide a rough overview of federal incentives, they include but are not limited to:
In addition, several states have very good incentive programs. For example, if your practice is in Arizona, it pays to consider solar technology, as the state leads the way in solar incentives. Finally, many utility companies are investing in green technologies and are mandated to do so. Therefore, utilities often provide incentive programs for solar power.
Solar panels will be most effective if your equine clinic has the following characteristics:

Solar water heating is an easy decision. It does not require much panel area to heat hot water for a building, especially because you can store that water in a tank. It is still a good idea to have a backup conventional water heater, but you can eliminate at least 60% of water heating energy using a solar system (Whole Building Design Guideline). Solar hot water is a good choice for use at equine hospitals, which have regular hot water needs throughout the day.
Photovoltaic arrays (solar panels) can provide power to your building, and the simplest way to utilize this technology is for the building lighting system. Lighting accounts for around 17% of the energy usage in a modern commercial building (Energy.gov).
To integrate solar panels—for hot water, lighting, or other power—allocate areas for the panels early in the design process.
To integrate solar panels—for hot water, lighting, or other power—allocate areas for the panels early in the design process. The options are 1) roof-mounted, 2) ground-mounted, or 3) mounted on separate structures such as covered parking canopies. The roof-mounted option is usually the most practical, as it does not take up additional space. Roof-mounted solar panels can be on top of roofing systems to reduce or eliminate roof penetrations, or they can be integrated completely with a building roofing system. For equine hospitals, we would choose the simplest and most cost-effective system, which is to place panels on top of roofing systems.
A photovoltaic array delivers electricity via direct current. It then goes through an inverter at the building electrical room, where it gets converted to alternating current and delivered to lighting and/or receptacle electrical panels. We recommend placing a conduit from where the solar array will be located to the inverter, even if you cannot afford the initial installation of the solar panels. That way, the building will be ready for solar when you are.
Solar panels do not work when the sun is not shining. For example, they do not work at night. However, energy can be stored using battery systems, thereby mitigating the intermittency of the solar power source. Alternatively, electricity from the grid can power systems when the solar source is not being used.
A good solar installation will last at least 25 years, with very little maintenance. This makes solar power a satisfying investment. Without incentives, solar installations typically provide an internal rate of return (IRR) of 10% per year, with a payback period of seven to 10 years. With incentives, this payback period drops significantly. The incentives have never been better than they are now, and the time is right to see if solar can reduce your ongoing energy costs and reliance on commercial utilities for your equine practice.
