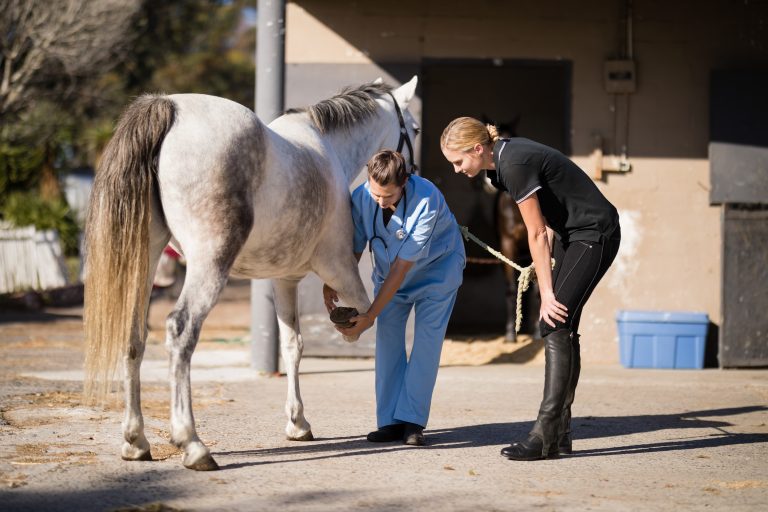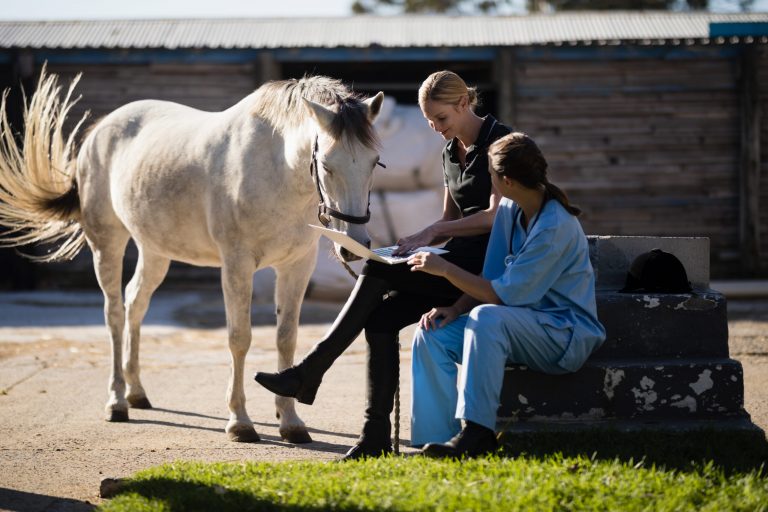
Fear Free is a movement started by small animal practitioner Dr. Marty Becker (fearfreepets.com) to reduce the fear and anxiety animals can feel when they visit veterinarians. Eliminating negative experiences is not only better for the animals, it is good for business.
Fear Free has become a major movement in small animal veterinary practices. While Fear Free standards have not yet been developed for equine veterinary practices, equine veterinarians are already benefitting from a more engaging conversation about the benefits of a Fear Free approach for equine patients.
As architects who design spaces for animals, we care about how the spaces themselves will support successful veterinary experiences. In general, horses are prey animals, so they are very motivated to look for danger in their surrounding environments. Therefore, it is important to design from a horse’s perspective.
When considering Fear Free spaces for horses, start with traffic flow concepts.
Traffic Flow
Create a quiet area for unloading. Horses arrive stressed and should be unloaded in a quiet area away from other activities and excessive traffic flow.
Separate equine exam and treatment spaces from human circulation spaces. In older hospitals, it is not uncommon to come across situations where staff members must walk through an equine treatment area to get from one area of the hospital to another. Horses experience heightened stress levels every time a door swings open or a new person strides through. It is optimal to develop separate circulation paths outside of rooms so the patient exam and treatment areas can remain quiet and undisturbed.
Separate horses from vehicles. Throughout your hospital site, separating vehicular traffic from patient traffic can cut down on stress and create a safer workplace. For example, if vehicles circle around the perimeter of your site, horses should circulate through the center.
Reduce Social Stressors
Horses like the reassuring presence of other horses, and they do not like braving scary things on their own. However, in hospital environments where every horse is surrounded by unfamiliar horses, interactions between horses can also be stressful. For example, if an arriving horse sees a horse running around a paddock in a panic, he also might feel like running and panicking.
The hospital design can set equine patients up for better success by eliminating fear-inducing social cues and reinforcing positive ones as much as possible. Below are some examples of strategies we use:
- Design horse housing so healthy horses can see each other for reassurance.
- Create wide barn aisles (14 feet or greater) to reduce the “gauntlet of horses” feeling that develops when walking down a narrow aisle.
- In larger facilities, separate medical barns by sex. House stallions away from other horses.
- Keep serious work-up spaces (such as arenas and exam rooms) out of view of areas where horses might be out of control, such as the unloading yard. This will prevent horses from being scared by other, frightened horses.
- Keep a calm “ambassador” horse within sight of newly arriving horses for reassurance.
- Create flexible, partially open treatment and exam areas (when weather allows) to avoid the feeling of fear that develops in horses from physical isolation. This open area can look out to calm areas on your site, such as turn-out pastures.
Work with the Horse’s Sense of Sight
Horses don’t have strong binocular vision or depth perception like people do, but they can see almost all the way around their bodies. They also have a keen sense and understanding of movement, light and shadow, etc. Create solutions designed for the way your equine patients see.
Light work spaces evenly. In barns, deep shadows and bright rays of light can be beautiful and comfortable, like standing in the dappled shade under a tree. But in spaces where horses are working or are under stress, such as arenas or veterinary spaces, uneven lighting can create anxiety. Design equine work spaces with regularly placed, unobstructed lighting. If possible, use lighting that has a spectrum like natural sunlight. The best technology is LED lighting.
Allow horses to see what is coming. Anyone who has worked with horses knows they prefer not to be surprised. In arenas and work areas, it is better to locate visible doors at the ends of the space rather than the sides. This gives the horse a better chance of seeing an object or person arriving with both of its eyes. Horses can be especially terrified of unexpected sights at the ground level, such as moving garden hoses, plastic bags and the like.
Soften and filter natural light. Fabric-roofed arenas make for very comfortable indoor riding spaces because they filter natural light. The effect is a space that is bathed in soft, bright light. The idea of filtering natural light can also apply to traditionally constructed structures. High windows and skylights can be designed with translucent materials to evenly distribute the light in the space, thereby minimizing shadows and glare.
Safe Flooring Is Critical
Design a floor surface that looks solid and even. Horses are spooked by drains, grates, changes of materials and other features in the floor surface that are difficult to see and visually comprehend. Therefore, walking surfaces should be designed to be even, unobstructed and uniform. Drains can be placed to the sides or carefully obscured to reassure the horse that the floor is safe.
Slipping is dangerous as well as scary. Horses hate to slip, and they will be especially anxious if they feel unsafe on the flooring. Inside the hospital, create non-slip flooring solutions such as:
- rubber matting designed for horses
- poured, soft floor solutions specifically designed for horses
- some textures of concrete.
Refer to the previously published EquiManagement articles on flooring for more information about appropriate flooring solutions. You can find the first article here Solid Foundation and the second article here Design from the Floor Up.
Consider Odors and Ventilation
Horses will also use their superior sense of smell to test their surroundings for safety. In addition to good basic ventilation to create adequate indoor air quality in medical barns and equine treatment areas, consider other sources of odors in the indoor environment and use ventilation strategies to prevent odors from spreading.
Separate surgery and procedure room air flow from the exam and work-up areas of the hospital. This strategy helps prevent the smell of blood and other potentially scary odors from becoming pervasive in the rest of the hospital.
Separate all dirty/utility spaces and do not recirculate air from them into exam/treatment spaces. For example, a necropsy room or a dirty laundry room likely smells terrifying to horses coming in for treatment.
Use gentle disinfectants such as accelerated hydrogen peroxide. Accelerated hydrogen peroxide leaves only a slight odor rather than the strong antiseptic, caustic smell left by older disinfection technologies.
Use natural ventilation in barns and treatment areas when possible to reduce odors and to capitalize on natural scents from the outdoors.
Place manure and trash away from the main buildings and downwind.
Create Comfort
Do anything you can to help your patients be comfortable, particularly when they’re sick or injured. Keep barns above freezing in winter and free from drafts. In summer, temper the inside of barns by moving air, creating shade and utilizing occasional supplemental cooling depending on your location. But don’t overdo it. It is hard on horses metabolically to go from extreme heat into a chilly, over-air conditioned space. The medical barn indoor temperature range should be between 50 and 85 degrees.
Use appropriate, deep bedding or forgiving, rubberized flooring in hospitalized areas so the horses can lie down or stand comfortably.
With the guidance of the veterinarian overseeing care, provide many frequent, small meals, or if appropriate, free access to hay throughout the day, rather than two large meals. Horses are intended to forage continuously, and eating can relieve anxiety.
Provide horses with access to fresh, clean water. If using automatic watering devices, ensure they are fully disinfected, cleaned, dried and refilled between patients for the health of the next horse.
When medically appropriate, provide safe turnout for horses. Use easy-to-see fencing to keep horses from crashing into unfamiliar paddock or pasture fencing.
Take-Home Message
Good equine facility design already contains all the elements of low-stress, Fear Free spaces. The fundamental difference is the approach. Fear Free challenges us as designers and you as veterinary professionals to prioritize the perception of animals, and to eliminate fearful experiences from veterinary visits. As we do this within the realm of equine medicine, the spaces where horses are treated and cared for will change fundamentally for the better.








