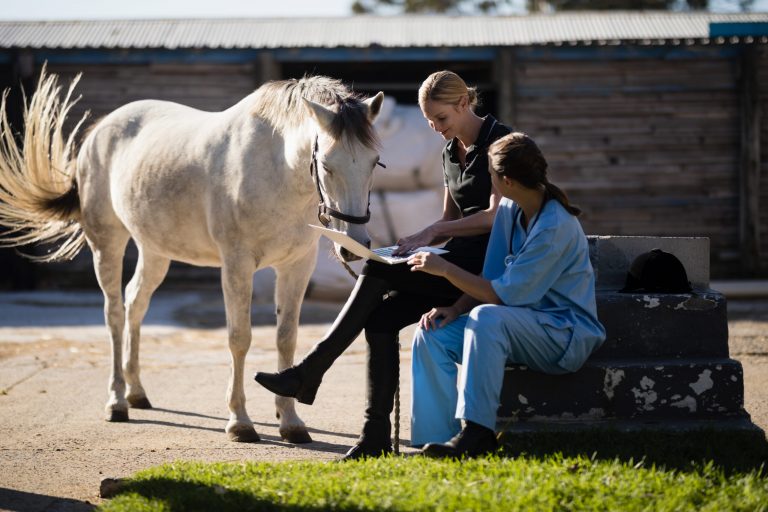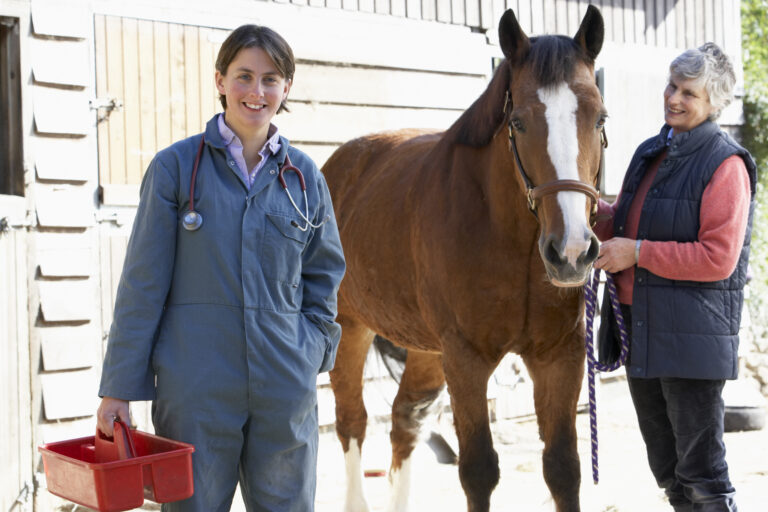 Credit: Courtesy Animal Arts
Credit: Courtesy Animal ArtsIf there has been a common theme over the last decade in veterinary medicine, it is the rise and proliferation of specialization. Within this context, it might seem that a mixed animal practice, which is broad by definition, would have very little future. However, in reality, the mixed animal practice is still a viable model in certain market segments.
For example, mixed animal practices are common in Canada, perhaps in part because of the smaller population base. In many small towns in Canada, a veterinarian is expected not only to treat all species, but to treat them with the same sophisticated tools, diagnostics and treatment methods used in more specialized practices.
The other means for a mixed animal practice to thrive is as an extension of an equine practice. Some equine practices combine forces with small animal practices to provide more services to their clients, draw from a larger market and share the risks and rewards of business. Other equine practices are going further to add small animal practices to their business, which seems to be a current trend.
We have been called upon many times over the last several years to help equine practitioners branch out into small animal medicine, most frequently by adding the doctors and staff to serve a small animal clientele. This, in turn, gives a primarily ambulatory equine practitioner a roof over his or her head, a way to share some equipment and office space, and a more diversified business model for the future.
A Good Design
As architects, we love the challenge of designing mixed animal practices. A good design creates the opportunity to share resources, equipment and space without forming complex traffic patterns between the two sides of the practice. Let’s look at this more carefully by considering different approaches:
• Approach 1: Shared public space, shared support space, separate treatment space. In some practices, such as Evergreen Equine Vermont, equine and small animal clients come in the same front door. This is a great plan for small practices that have a light small animal client load. At Evergreen Equine Vermont, the focus is on equine medicine with a limited amount of small animal acupuncture and holistic medicine. This allows for sharing of the lobby space without congestion or conflict.
• Approach 2: Separated public space, shared support space, separate treatment space. In most mixed animal practices, and especially busy ones, it is more common to split clients at the lobby. Equine clients can come in one door and small animal clients come in a second. If the two lobbies are adjacent to each other, it might be possible to share staff between the two sides of the business. In other cases where there is different staff for each side, the two sides can be designed to be physically distinct, with separated front doors, parking areas and welcome porches for clients.
• Approach 3: No lobby on the equine side. If the equine haul-in side of the business represents a very small amount of space, clients can check in at the lobby, but otherwise will hang around in the equine treatment space, which is generally where they want to be anyway. This doesn’t work when there is a lot going on in the treatment room, but it might be okay for one or two clients at a time.
Staff and Support Areas
Once you have decided how client traffic flow should be organized, consider the staff and support areas of the mixed animal practice. As a rule of thumb, it is most efficient to share as many spaces as possible in order to reduce capital expenditure.
Floor plans that combine a small animal hospital and a large animal or equine hospital have their own unique challenges. However, combining practices is a great way to share resources and save on overall square footage. The following are examples of functions that can be shared between both sides of the hospital:
• Pharmacy and laboratory You might have a separate truck-stocking pharmacy for bulk items for the large animal/ equine side, but share a smaller dispensing pharmacy. The laboratory is a good space to share for cutting down on duplication of equipment.
• Doctors’ stations
• Pack/prep and scrub We don’t always find it to be practical to co-locate this function to serve the equine and small animal surgery areas, but if there is an opportunity to do so, it is possible to reduce the duplication of autoclaves, scrub sinks, etc.
• Administrative and file areas and meeting rooms
• Restrooms
• Janitorial and mechanical rooms
• Storage and loading
• Laundry, utility and food prep
The floor plan on this page for Fremont Veterinary Hospital is organized in a zoned configuration. Support spaces—such as utility, storage, and garage—and the lab and doctors’ station are located off the central circulation spine, allowing them to be used by the two halves of the practice.
This plan is successful because of the efficient layout of the shared functions.
 Credit: Courtesy Animal Arts This diagram shows the Fremont mixed animal practice floor plan.
Credit: Courtesy Animal Arts This diagram shows the Fremont mixed animal practice floor plan.Creative Ideas
Occasionally our clients have very interesting and creative ideas for sharing space. For example:
• Shared isolation areas In one practice, scouring calves were a problem in the spring. When necessary, the hospital used individual enclosures in the isolation room to contain the calves and administer IV fluids and electrolytes as well as antibiotics for bacterial infections. This room was placed where it could be readily monitored through glass walls. The room was more likely to be used for dogs with parvovirus at other times of the year, when it was converted to small animal use. To ensure patient health, the room was thoroughly sanitized between these different uses.
• Imaging equipment For bigger specialty practices, large imaging equipment can be shared between two sides of the practice. Most commonly, CT rooms are shared. If the practice has a high-field MRI unit, this is also shared as the equipment is too expensive not to get used frequently. For both CT and high-field MRI, the uses for horses are limited by the size of the gantry. Horses are anesthetized for imaging, after which they can have heads, hooves, fetlocks, hocks, knees (and rarely stifles) imaged with creative positioning. If imaging equipment is shared between two halves of a practice, then separate induction areas feeding from the large animal and small animal sides of the building will need to be located near the imaging equipment.
 Credit: Courtesy Animal Arts You should plan both sides of your practice for future expansion.
Credit: Courtesy Animal Arts You should plan both sides of your practice for future expansion.Organizing Strategies
If your practice is being planned to accommodate multiple species, it is important not just to identify areas that can be shared between the two halves of the building, but also develop strategies so that the two halves can grow differently. These include:
• locating the building on the property so that the two halves of it can expand;
• anticipating more expansion on the small animal side (this is true in most cases, so it is especially important for the small animal area to have room around it where the building footprint can be enlarged);
• locating medical areas on the perimeter of the building, as these are the most likely to expand;
• developing a core that doesn’t require expansion (laundry, utility and other shared core spaces should be oversized from the beginning so that they will not need future expansion; these spaces are constrained by being wedged between the two sides of the practice).
Take-Home Message
A mixed animal practice can be a very effective business model, and these practices are experiencing a comeback in some markets. If you think this model is best for your equine business, then start early to develop a business model. Identify your small animal partners promptly and bring them on board so that you do not have to guess their needs.
For optimum business efficiency, plan to share as many spaces as possible. This will also help to create a culture of cooperation. Plan for expansion of each side of the business.
Rather than thinking of a mixed animal practice as an older style of business, consider it a new opportunity to share resources and to support your practice philosophy and your bottom line.








